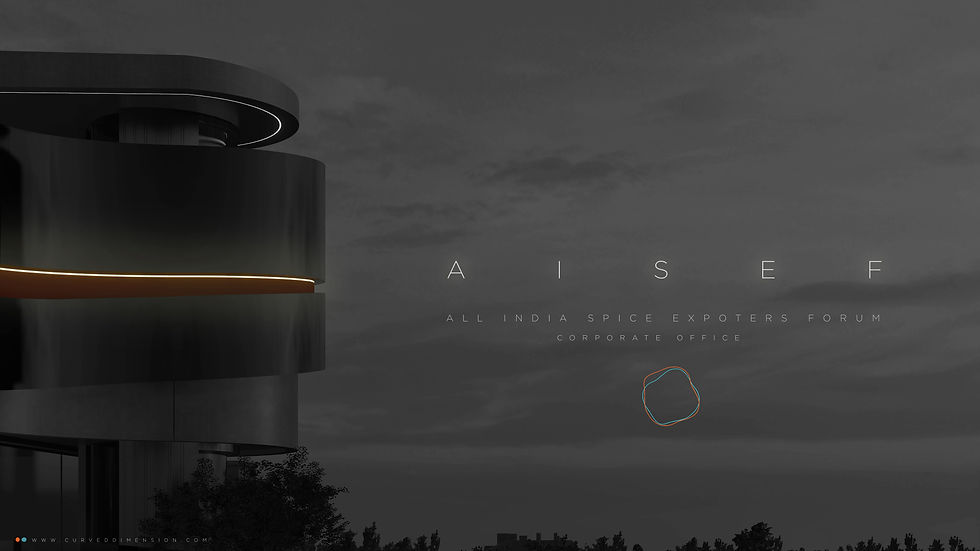top of page

AISEF
The projects primarily focus on building up a very unique office space for AISEF. The basic idea has been made from the cubical form with grid pattern of same volume.

The cubicles has been rearranged with proper extensions making it more intact. Small pockets has been made especially to incorporate green space on to the design which basically create a sense of connection between the users and the space.

The entire design is of steel column and beam structure. Extensive incorporation of glass has been made on to the design which creates a sense of porosity to the building.
It is always very important to create an overwhelming ambience to every space in a office building as it increases the workflow within users. In AISEF the spatial quality has been a matter of concern and it has been achieved through proper interventions.

The meeting and work spaces have been pushed towards the glass facade so as to take maximum advantage of the light and view. A neutral colour palette has been maintained on the exterior which eventually emphasize a connection with the green context.

Strong lines and simplicity of the design showcases the materials to perfection and makes it more inviting. The ground floor is assigned for parking and other services

bottom of page




