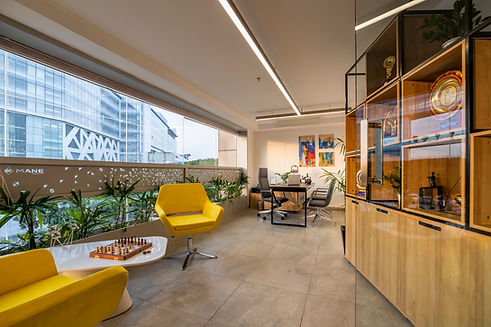top of page

KANCOR CORPORATE OFFICE
Location : Kalamassery, Kochi
Client : KANCOR Ingredients.
Designing the Kancor Mane Corporate office in Kalamassery was an honour for us. Every project with Kancor is a feather in the hat experience for us.

Mane Kancor kalamassery is one among the mainstream projects of our fraternity. The project focus on revamping the interiors. A unique touch to every spaces inside the built structure was our prior moto. Kancor corporate office is an conventional office system includings officals, crew, research development etc. Each spaces should showcase an specific identity.

The main foyer or the lobby is unifying the space and adding solemnity. A white base tone is maintained throughout. A pinch of highlighted feature has been added on to the flooring. Furnitures elegantly acknowledges the interiors. A green vertical panel with a striking design enhances the beauty of the lobby.

The conference rooms showcases an authentic system throughout. Furnitures plays a very important role in holding up the beauty of the built space.

The offical cabins are of glass panels which clearly makes a view of inside. The cabins are enhanced with different furnitures, design panels and greenary. This creates a sense of harmony for the users.

The crew workstation has taken a step further a combination of yellow and black makes the space unique. The entire ceiling is of black hue and to enhance that black ceiling yellow highlighted conduits runs over the ceiling making it a feature. Certain columns has been made yellow so as to create a connection throughout.

The prior mode of lighting is of custom designed profile lights which runs throughout. This not only lits the entire space but also breakes the conventional lighting system. All these lighting can be altered according to the required lux for the specific area.

The furnitures has been carefully selected which defines every single space and showcases an individuality to every single space.

Certain highlight features including custom artworks, names plates and sign boards emphasize the entire beauty of the interiors breaking almost every conventional system. Mane Kancor in total showcases a unique interior experience as it has been designed with collective design strategies and interventions.
bottom of page




